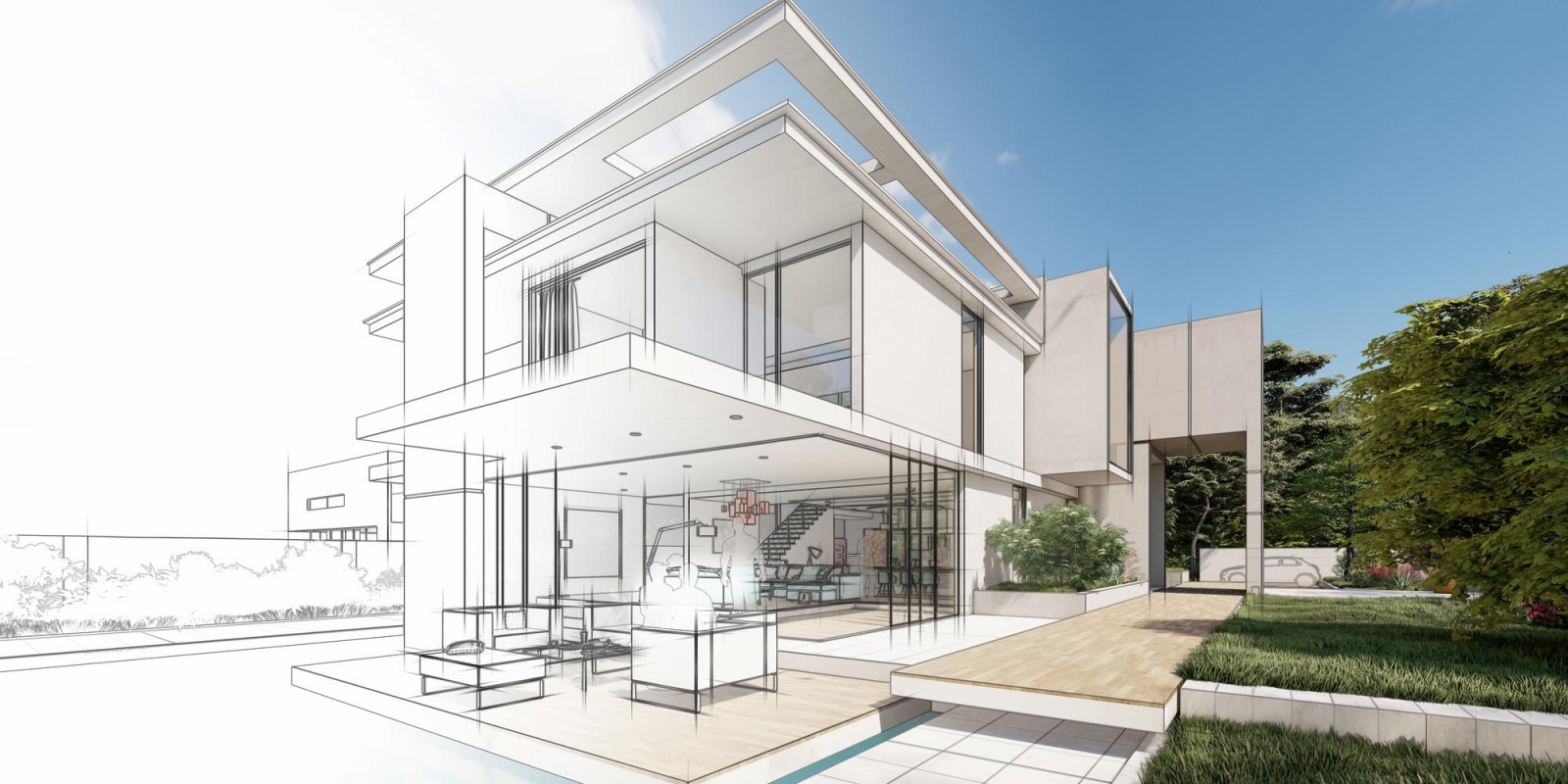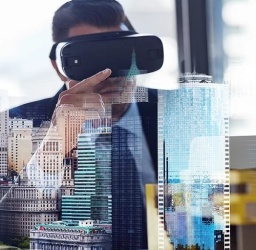UDC: Unveiling the Power of 3D Visualization in Construction and Design

The advent of 3D visualization has revolutionized industries, particularly in construction, architecture, and design. This cutting-edge technology has moved beyond being a luxury tool to becoming an essential element for modern professionals. Offering unparalleled clarity, efficiency, and engagement, 3D visualization transforms abstract concepts into tangible, detailed representations, creating immense value across various domains.
The Benefits of 3D Visualization
1. Enhanced Clarity and Communication
One of the most significant advantages of 3D visualization is its ability to communicate ideas with precision. Traditional blueprints and 2D drawings, while effective, often fail to convey the depth and complexity of a project to non-technical stakeholders. With 3D visualization, all parties—clients, engineers, architects, and project managers—can understand and evaluate designs effortlessly. This clarity minimizes misunderstandings and aligns expectations, ensuring smoother project execution.
2. Improved Design Accuracy
3D visualization allows for detailed exploration of every aspect of a project before it moves into the construction phase. It enables professionals to identify potential flaws or inconsistencies in the design early, reducing costly revisions and delays. For example, architects can experiment with layouts and aesthetics, while engineers can test the structural integrity of designs in a virtual environment.
17/12/2024 UDC Training: "Advanced Architectural Photo Visualization Techniques for Renders"
3. Better Client Engagement
Clients often struggle to visualize projects from static 2D plans. 3D visualization bridges this gap by providing immersive and realistic renderings of the final outcome. Whether it's a residential home, a commercial complex, or an urban infrastructure project, clients can experience the design as if it were already built. This fosters trust and engagement, increasing client satisfaction and approval rates.
4. Versatility Across Industries
The applications of 3D visualization extend beyond construction. In urban planning, it aids in creating sustainable and efficient layouts. In product design, it provides an accurate representation of prototypes. Even industries like event planning and real estate leverage 3D visualizations to enhance their services. This versatility underscores its value for professionals across a spectrum of fields.
Key Professionals Who Benefit
3D visualization is a transformative tool for various professionals, including:
Architects and Designers: Bring ideas to life with photorealistic renders and explore innovative design concepts.
Engineers and BIM Managers: Ensure structural integrity and integrate Building Information Modeling (BIM) for comprehensive project management.
Project Managers: Visualize project stages and timelines to improve planning and resource allocation.
Real Estate Professionals: Market properties with compelling visual representations that captivate potential buyers.
Interior Designers: Showcase design concepts with accurate depictions of furniture, textures, and lighting.
17/12/2024 UDC Training: "Advanced Architectural Photo Visualization Techniques for Renders"
Beyond Construction: Expanding Applications
While construction remains a primary beneficiary, 3D visualization’s applications are expanding rapidly. In marketing, it creates engaging content that elevates branding efforts. For educational purposes, 3D models serve as powerful tools in explaining complex concepts. Even healthcare is adopting visualization for advanced imaging and procedural planning. As the technology evolves, its potential grows exponentially, making it a vital asset for professionals across diverse industries.
The Future of Visualization
With the integration of advanced software and hardware like VR and AR, 3D visualization is poised to become even more immersive and dynamic. Professionals who harness these tools early will gain a competitive edge, delivering innovative solutions and exceptional results to their clients.
The Advanced Architectural Photo Visualization Techniques for Renders seminar at UDC Training Center is designed to equip professionals with the skills needed to excel in this evolving landscape. Led by seasoned instructor Evyenia Georgiou Poizat, the training provides insights into leveraging BIM models and 3D visualization software to create compelling renderings for projects of any scale.
Embrace the future of design and construction by mastering 3D visualization. Invest in your skills today and transform the way you work, communicate, and innovate.
Share:
Διαβάστε Επίσης
Η σύγκλιση τoυ AI με το BIM διαμορφώνει ένα νέο πρότυπο σχεδιασμού, υλοποίησης και λειτουργίας
Σε έναν κόσμο που επιτακτικά αναζητά λύσεις για τη μείωση του περιβαλλοντικού αποτυπώματος
 Ελληνικά
Ελληνικά  English
English


