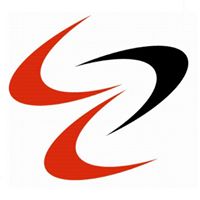
European University Cyprus
Διεύθυνση Χώρου Διεξαγωγής:
Διογένους 6, Έγκωμη, 2404
Περιγραφή Χώρου Διεξαγωγής
The ideal location of the University, which is in one of the greenest areas of the capital, ensures the beauty of the surrounding countryside, and ease of access to some of the capital’s major business, governmental and social resources. European University Cyprus offers a campus that is large enough to provide all the facilities every student needs, but still compact enough to retain a friendly atmosphere and a sense of community in which each individual is important.
The European University Cyprus campus consists of the South, the West, the East and the North block buildings, the Tower Building B and the Tower Building C, all equipped with facilities necessary to a modern higher educational institution.
The South block building houses the Library, PC-laboratories, the Executive Training Center, Multimedia Lab, Classrooms and the Athletic Center.
The West block building houses the School of Sciences, the School of Arts and Education Sciences, the Gymnastic Center, the Office of Register, the Cafeteria, the Office of the Student Union, the Student Relationship Center, the Advising Center, the Office of Athletics.
The East block building houses the Rector’s and Vice Rector’s Offices, 2 auditorium-type classrooms, one student lounge, the Computer Engineering Lab, the Physics Lab and the Physiotherapy Center and several classrooms.
The North block building is the newest building of the campus. It houses the Office of Admissions, the Office of the Student Affairs, administration offices, auditorium-type classrooms, cutting-edge laboratories such as the Nursing labs, Psychology lab, Physiotherapy labs and Biology/Chemistry labs as well as the School of Medicine. The Cultural Centre, is an indoor amphitheatre for 550 persons, while there is an outdoor amphitheatre with a seating capacity of 800 persons. The North block also provides covered parking space for 260 cars.
The Tower Building B houses the Graphic Design studios on the 1st floor and the Language, Speech and Hearing Clinic on the 3rd Floor.
The Tower Building C houses the faculty offices of the School of Business Administration and the School of Humanities and Social Sciences.
Όνομα Αίθουσας
Όνομα ΑίθουσαςRoom 200 | Τετρ. Μέτρα- | Χωρητικότητα- | Εικόνα/ΉχοςΝαι | |
Πρόσβαση ΑμΕΑΌχι | Υπηρεσία ΚαφέΝαι | ΓεύμαΌχι | Wi-FiΝαι |
Πιστοποιήσεις Χώρου Διεξαγωγής
| Πιστοποίηση Χώρου Διεξαγωγής | Φορέας Πιστοποίησης |
|---|
 Ελληνικά
Ελληνικά  English
English
