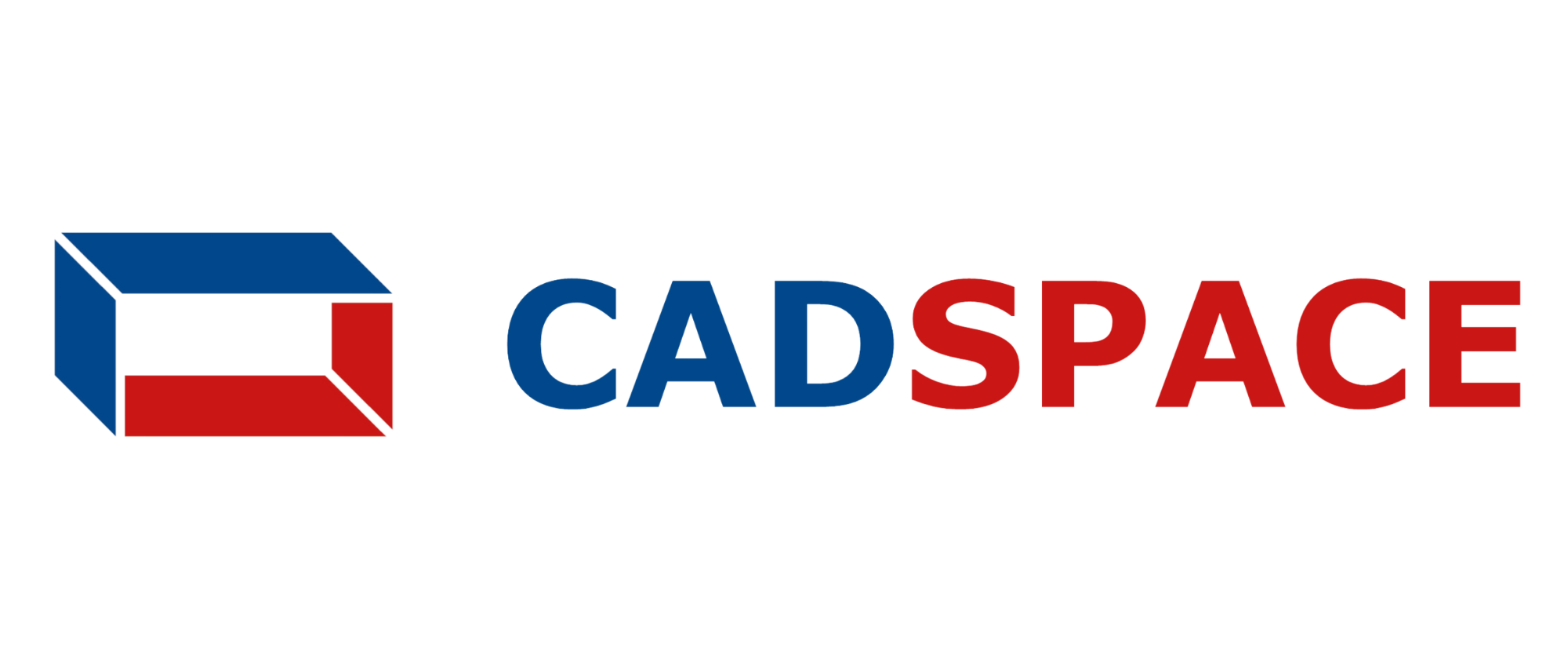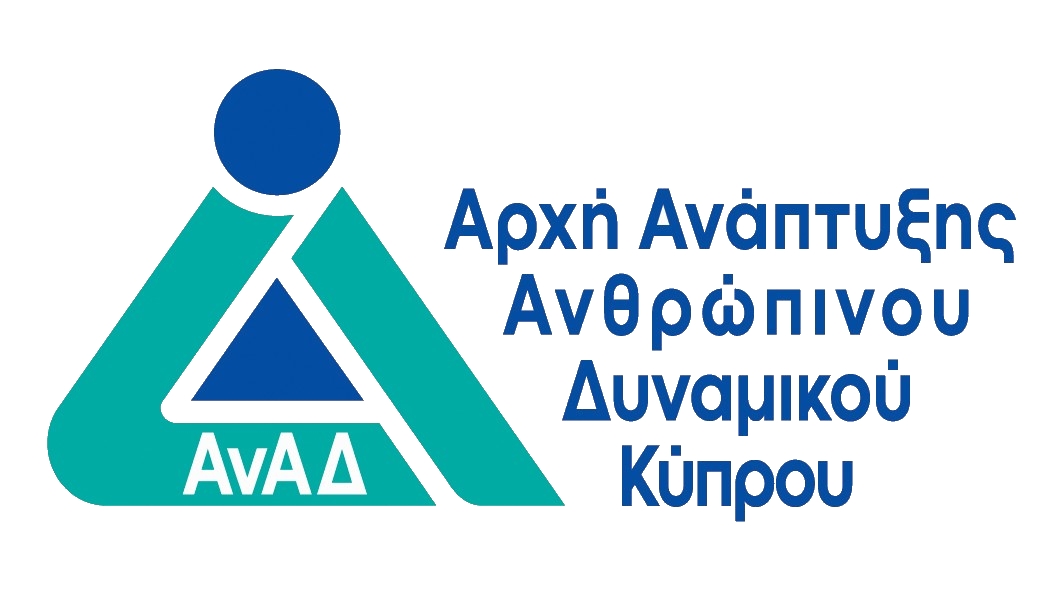
Revit for Architectural Design Essentials
- Οργάνωση/ Διοίκηση/ Ηγεσία - Πληροφορική - Χρήστες - Κατασκευές/ Construction - Μηχανολογία, Βιομηχανία & Τεχν. Επαγγέλματα

ΠΕΡΙΓΡΑΦΗ
The course provides training at a basic level in the usage of Revit software for the architectural design of building projects to construction industry professionals.
ΣΚΟΠΟΣ ΣΕΜΙΝΑΡΙΟΥ
After completing this course, students will be able to:
- Develop building information models for building projects.
- Organize building information models using gridlines and levels.
- Place walls in building information models.
- Add columns in building information models.
- Create floors.
- Add roofs to the building.
- Introduce doors and windows to the building.
- Create cladding objects.
- Use stairs, railings, and ramps.
- Modify and edit objects of the building.
- Import toposurfaces to the model.
- Create rooms and areas of the building.
- Present views of the model.
- Develop schedules and quantity tables.
- Create construction sheets.
- Use the tools for viewing the model.
ΣΕ ΠΟΙΟΥΣ ΑΠΕΥΘΥΝΕΤΑΙ
This course was designed for construction industry professionals who are involved in the design of built assets.
ΠΕΡΙΣΣΟΤΕΡΕΣ ΠΛΗΡΟΦΟΡΙΕΣ
Duration:
The duration of the online synchronous (instructor-led) teaching sessions is 35 hours. An additional 18 hours of software usage time will be alloted to students to practice on their own.
The students will obtain access to the course material through our online learning management system, for a period of three months commencing from the day of the first teaching session. The course material is comprised of pre-recorded teaching videos, tests, and notes.
Programme content:
- Introduction
- Introduction to Building Information Modelling
- Introduction to Revit
- Create New Project
- Basic drawing and modifying tools
- Walls
- Doors and Windows
- Floors
- Columns
- Ceilings
- Roofs
- Stairs and Ramps
- Rooms and Areas
- Annotations
- Tags and Schedules
- Views
- Sheets
- Tools
Certificate of completion:
Upon successful completion of the requirements of the course student will receive the following certificate of completion by Autodesk, and by CADSPACE.
Πληροφορίες Εκπαιδευτή
Αναλυτικό Κόστος Σεμιναρίου
Για Δικαιούχους ΑνΑΔ
- € 750.00
- € 595.00
- € 142.50
- € 155.00
- € 184.45
Για μη-Δικαιούχους ΑνΑΔ
- € 600.00
- € 0.00
- € 114.00
- € 600.00
- € 714.00
ΠΡΟΓΡΑΜΜΑ ΣΕΜΙΝΑΡΙΟΥ
Τετάρτη - 03 Μαΐου 2023
Ώρα
15:00 - 18:30
ΕΚΠΑΙΔΕΥΤΗΣ:
Άρης ΘεοφίλουΤοποθεσία:
OnLine Virtual Classroom
Τετάρτη - 10 Μαΐου 2023
Ώρα
15:00 - 18:30
ΕΚΠΑΙΔΕΥΤΗΣ:
Άρης ΘεοφίλουΤοποθεσία:
OnLine Virtual Classroom
Τετάρτη - 17 Μαΐου 2023
Ώρα
15:00 - 18:30
ΕΚΠΑΙΔΕΥΤΗΣ:
Άρης ΘεοφίλουΤοποθεσία:
OnLine Virtual Classroom
Τετάρτη - 24 Μαΐου 2023
Ώρα
15:00 - 18:30
ΕΚΠΑΙΔΕΥΤΗΣ:
Άρης ΘεοφίλουΤοποθεσία:
OnLine Virtual Classroom
Τετάρτη - 31 Μαΐου 2023
Ώρα
15:00 - 18:30
ΕΚΠΑΙΔΕΥΤΗΣ:
Άρης ΘεοφίλουΤοποθεσία:
OnLine Virtual Classroom
Τετάρτη - 07 Ιουν 2023
Ώρα
15:00 - 18:30
ΕΚΠΑΙΔΕΥΤΗΣ:
Άρης ΘεοφίλουΤοποθεσία:
OnLine Virtual Classroom
Τετάρτη - 14 Ιουν 2023
Ώρα
15:00 - 18:30
ΕΚΠΑΙΔΕΥΤΗΣ:
Άρης ΘεοφίλουΤοποθεσία:
OnLine Virtual Classroom
Τετάρτη - 21 Ιουν 2023
Ώρα
15:00 - 18:30
ΕΚΠΑΙΔΕΥΤΗΣ:
Άρης ΘεοφίλουΤοποθεσία:
OnLine Virtual Classroom
Τετάρτη - 28 Ιουν 2023
Ώρα
15:00 - 18:30
ΕΚΠΑΙΔΕΥΤΗΣ:
Άρης ΘεοφίλουΤοποθεσία:
OnLine Virtual Classroom
Τετάρτη - 05 Ιουλ 2023
Ώρα
15:00 - 17:30
ΕΚΠΑΙΔΕΥΤΗΣ:
Άρης ΘεοφίλουΤοποθεσία:
OnLine Virtual Classroom
 Ελληνικά
Ελληνικά  English
English



 Αγγλικά
Αγγλικά
 35 ώρες
(
12 μέρες
)
35 ώρες
(
12 μέρες
)


