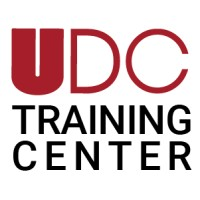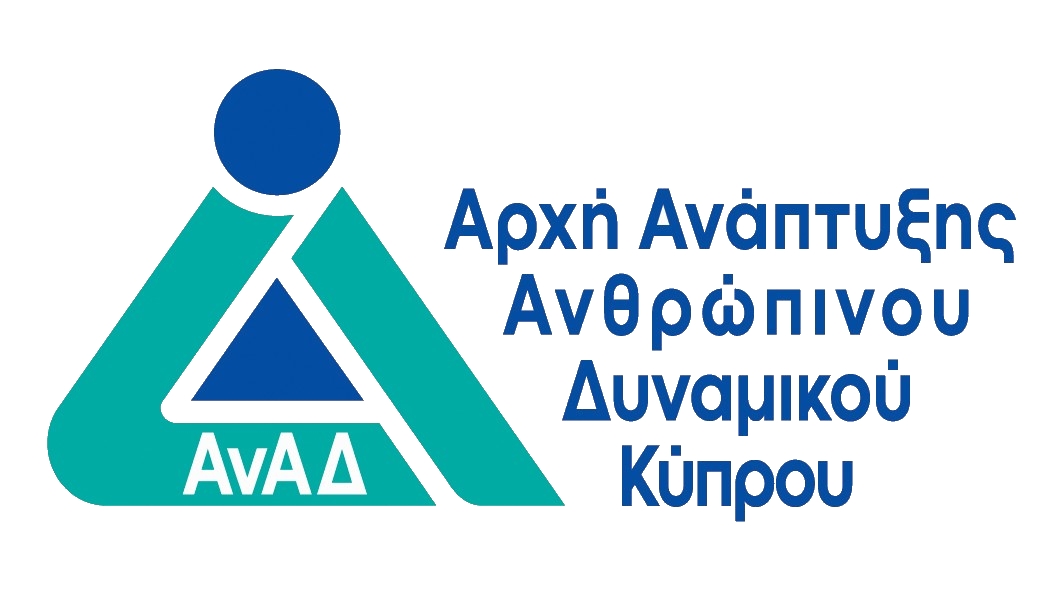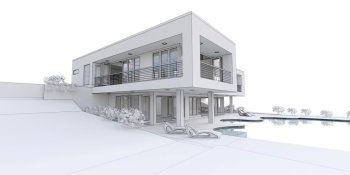
Advanced Architectural Photo Visualization Techniques for Renders
- Οργάνωση/ Διοίκηση/ Ηγεσία - Πληροφορική - Χρήστες - Κατασκευές/ Construction - Μηχανολογία, Βιομηχανία & Τεχν. Επαγγέλματα

ΠΕΡΙΓΡΑΦΗ
Renders are an indispensable tool in the field of construction. They give existing clients a three-dimensional representation of the project before the actual construction, allow the project execution team and clients to clearly and easily communicate their ideas, and promote projects for sale to new clients.
During this training participants will develop knowledge, skills and abilities in the export of BIM models project and then in the processing of the model in 3D visualization software, in order to create advanced visualized representations of the model (renders) in printed and digital format.
ΣΕ ΠΟΙΟΥΣ ΑΠΕΥΘΥΝΕΤΑΙ
It is intended for:
- Executive personnel
- Supervisory staff
- BIM Managers
- Architects
- Interior and Exterior Space Designers
- Engineers
- Quantity Surveyors
- Project Managers
- Technical staff
- Designers and Foremen, who have moderate knowledge of the Revit software and BIM methodologies.
ΠΕΡΙΣΣΟΤΕΡΕΣ ΠΛΗΡΟΦΟΡΙΕΣ
Mode of Delivery: Live online - Microsoft Teams
- Training Language: Greek
- Notes Language: English
Πληροφορίες Εκπαιδευτή
Αναλυτικό Κόστος Σεμιναρίου
Για Δικαιούχους ΑνΑΔ
- € 558.00
- € 360.00
- € 0.00
- € 198.00
- € 198.00
Για μη-Δικαιούχους ΑνΑΔ
- € 558.00
- € 0.00
- € 106.02
- € 558.00
- € 664.02
Κοστολογικές Πληροφορίες
Prices are indicative. Accurate pricing will be uploaded very soon
ΠΡΟΓΡΑΜΜΑ ΣΕΜΙΝΑΡΙΟΥ
Παρασκευή - 04 Οκτ 2024
Ώρα
15:30 - 18:45
ΕΚΠΑΙΔΕΥΤΗΣ:
Ευγενία Γεωργίου ΠοϊζάτΤοποθεσία:
OnLine Virtual Classroom
Παρασκευή - 11 Οκτ 2024
Ώρα
15:30 - 18:45
ΕΚΠΑΙΔΕΥΤΗΣ:
Ευγενία Γεωργίου ΠοϊζάτΤοποθεσία:
OnLine Virtual Classroom
Παρασκευή - 18 Οκτ 2024
Ώρα
15:30 - 18:45
ΕΚΠΑΙΔΕΥΤΗΣ:
Ευγενία Γεωργίου ΠοϊζάτΤοποθεσία:
OnLine Virtual Classroom
Παρασκευή - 25 Οκτ 2024
Ώρα
15:30 - 18:45
ΕΚΠΑΙΔΕΥΤΗΣ:
Ευγενία Γεωργίου ΠοϊζάτΤοποθεσία:
OnLine Virtual Classroom
Παρασκευή - 01 Νοε 2024
Ώρα
15:30 - 18:45
ΕΚΠΑΙΔΕΥΤΗΣ:
Ευγενία Γεωργίου ΠοϊζάτΤοποθεσία:
OnLine Virtual Classroom
Παρασκευή - 08 Νοε 2024
Ώρα
15:30 - 18:45
ΕΚΠΑΙΔΕΥΤΗΣ:
Ευγενία Γεωργίου ΠοϊζάτΤοποθεσία:
OnLine Virtual Classroom
 Ελληνικά
Ελληνικά  English
English



 Αγγλικά
Αγγλικά
 18 ώρες
(
6 μέρες
)
18 ώρες
(
6 μέρες
)






